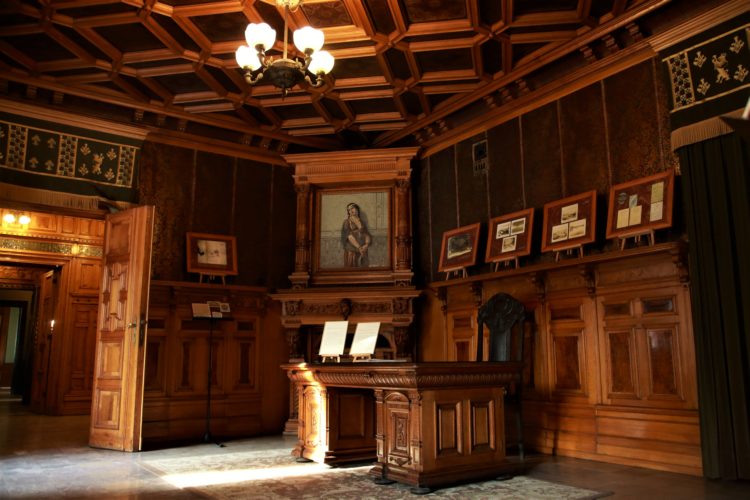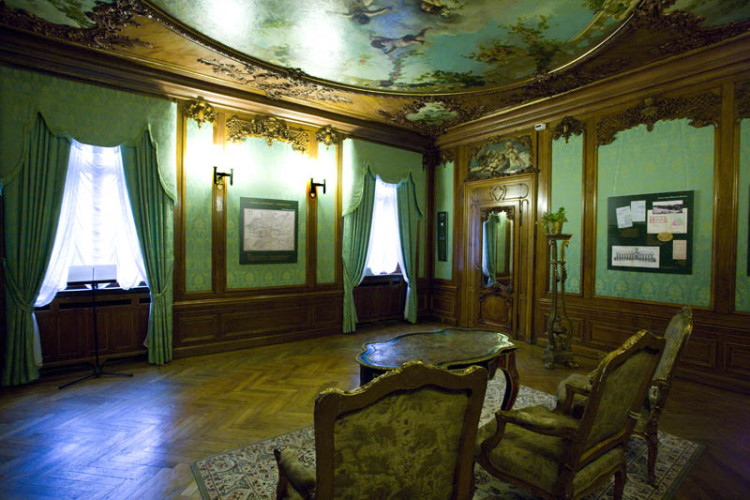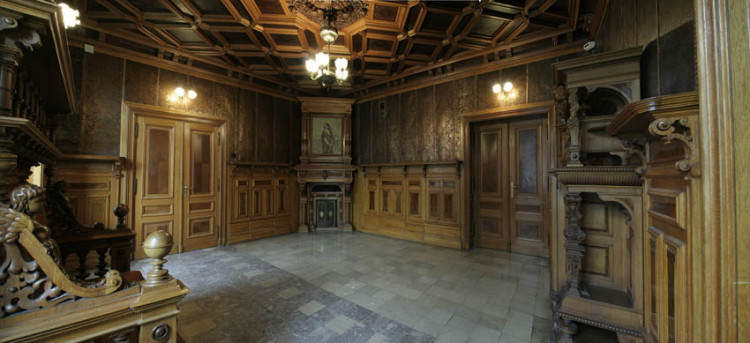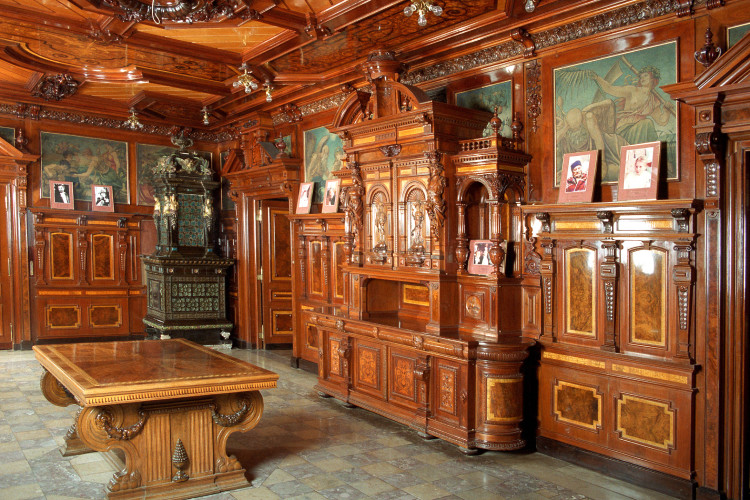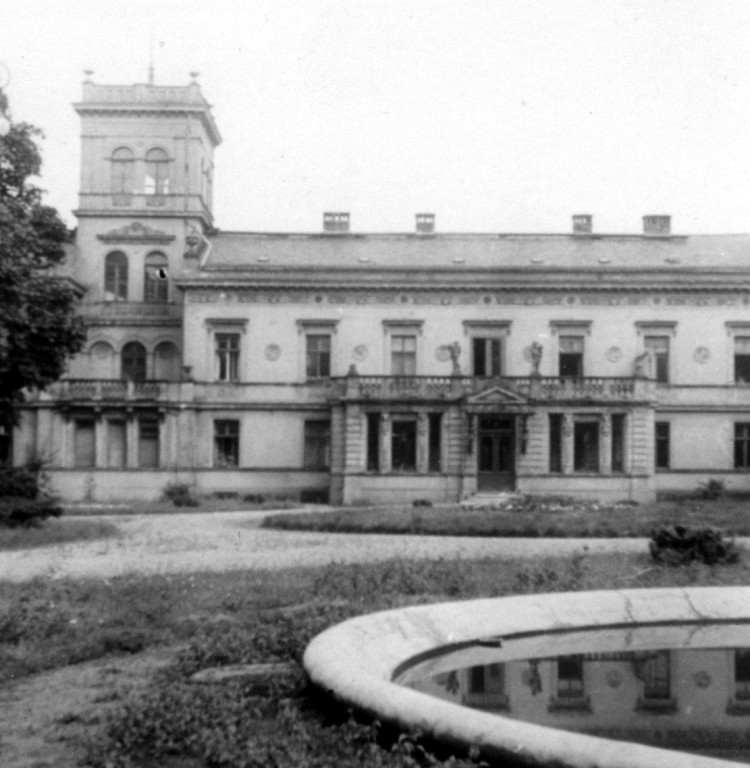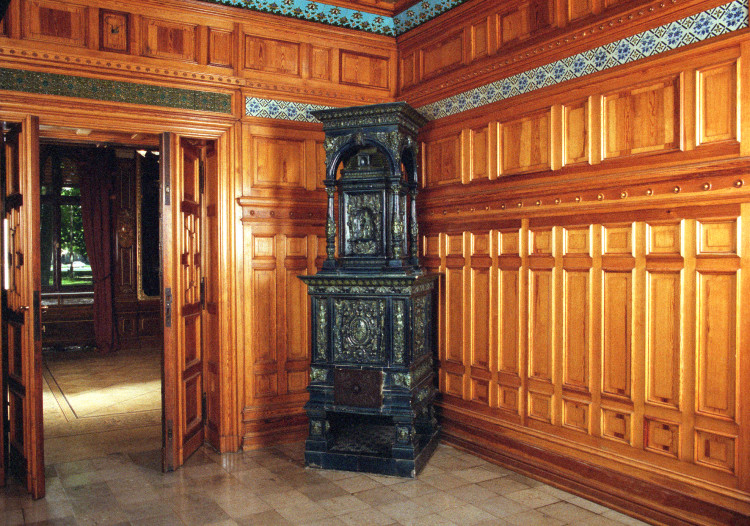INSIDE THE FACTORY OWNER’S RESIDENCE
The Palace of Karol Scheibler is an outstanding example of residential architecture typical for the 2nd half of the 19th century. Its added value lies in the fact that the Palace was the first residence of this type in Lodz.
The Scheiblers were among the most important textile potentates in the Kingdom of Poland. They built their own empire which together with a palace by the Rynek Wodny, adjacent Central Manufacture (Centralna Manufaktura), the areas of Księży Młyn and Wójtowski Młyn, a 100-hectare farm and a villa of Edward Herbst (Karol Wilhelm Scheibler’s son-in-law) covered 1/6 of the city area within the city administrative borders. They developed their own extensive infrastructure – a system of roads connecting all building objects within this “city in a city” and even a railway siding which was later connected to the Warsaw-Vienna Railway. The whole area of the Scheiblers’ empire was fenced and closed for the night.
Karol Wilhelm Scheibler (1820–1881), an immigrant from Montjoie (currently Monschau) located in the Reinland nearby Aachen, settled in Lodz together with his wife, Anna de domo Werner (1835-1921), in 1854 or 1855. Before starting his own cotton empire, he worked as a director in a cotton factory of his uncle, Fryderyk Schlösser, in Ozorkow.
After approval of the magistrate he bought a building plot near the English Garden (currently Park Zrodliska) by the Rynek Wodny. In 1853 Oskar Flatt described the park in the following way: “One of the most beautiful parks in the country whose water sources provide large volumes of water for factory plants. The park also offers pleasant spare time relaxation for local community. (…) The pedestrian park is vast and, due to some unspoilt wildness (…), rarely visited”.
The main water sources located on the plot area were used by Scheibler for manufacturing purposes. He built a cotton mill and shortly after also a house.
Two years after his settling in Lodz Scheibler became the second (after Ludwik Geyer) richest factory owner in the city. Soon he became the richest one. Regardless of this fact, his first apartment was modest. The house built in 1856 was a single-storey house with a few rooms and it was only two times bigger than typical governmental houses for weavers. Still, the house exceeded contemporary standards.
According to Scheibler’s instruction other free-standing buildings were erected together with the residential building in order to close the estate from the sides. The kitchen and flats for servants were located there. The buildings, together with a brick stable and a coach house, formed an impressive residential complex that highlighted the owner’s prosperity.
The residential building changed its appearance only in consequence of renovation in 1865-1867, which was performed according to the design by Karol Mertsching. An extra storey was added and housed private apartments. An outbuilding and a four-storey view tower were erected. The view tower was crowned with an attic with vases in the corners, which emphasised a villa-residential nature of the structure.
At the same time another building intended for a stable was developed. Moreover, the so-far separate buildings of the coach house and the kitchen were incorporated in the outbuilding’s main body and formed its western wing. A single-storey annex with a view terrace was added on the southern side of the building’s main body. It functioned as a vestibule or a winter garden providing access to the main entrance to the Scheiblers’ house.
Owing to the renovation the building acquired explicit features of a suburban villa in the Italian Neo-Renaissance style.
The second renovation of the Scheiblers’ villa (with subsequent minor changes) gave the building its current form. The renovation was started – already after Karol Scheibler’s death – by Anna Scheibler together with her son and his wife, Anna de domo Grohman. The design was prepared by an excellent Warsaw architect, Edward Lilpop, who had been educated in Petersburg.
In 1884-1886 the mansion by the Rynek Wodny and the adjacent big park complex acquired all features of a palace. The completed mansion represented the Italian and French Renaissance style with a modest external architecture and clogged, multi-style interior.
The palace interior was generously equipped. The interior design elements were created in European workshops, among others in Venice, Berlin, Dresden and Wroclaw and the Scheiblers imported whole sets of interior design from abroad.
Exquisite representative interior consists of inter alia: a private office with a tiled stove protected with an oaken decorative structure in the form of a Renaissance fireplace, with a Venetian mosaic presenting a women in oriental clothes, signed D.A. Salviati, Venezia, 1886 [Domenico A. Salviati]. Our attention is also drawn to a stucco, gold-plated relief above the office door. The relief depicts the Laocoon group and was created in 1886 in Berlin in a sculpture and stucco workshop of the Micheli brothers; a mirror room (also referred to as a ballroom) with beautiful, marble, gas fireplace with gold-plated decors, huge crystal mirrors and a ceiling richly decorated with paintings presenting allegorical motifs (the paintings depict allegories of Music, Poetry and Fine Arts prepared by a French academician, Alcide Theophile Robaudi); a Neo-Mannerist dining room dominated by a richly carved sideboard mounted on the wooden panelling (most likely the room design was adjusted to the sideboard which had been brought earlier by Anna Scheibler); a small room in the Mauritian style (a former smoking room); a staircase leading to the first floor – the main hallway with another oil painting on a plafond presenting “Glorification of the Scheibler family”, painted probably in 1885 by a French academician, Gabriel Ferrier.
Another interesting element of the interior design are well-preserved stoves of various sizes and unique forms, decorated with colourful and very original ornaments. They are particular masterpieces of the art of ceramics. The tiles were imported among others from a pottery workshop of Seidel in Dresden as well as from a company Villeroy et Boch from Mettlach, which was well-known across Europe. From this second workshop Anna Scheibler ordered also ceramic elements of parquet floors for the groundfloor premises of the palace outbuilding – namely for the kitchen and bathroom.
The palace was renovated again in the interwar period and this time the renovation consisted only of minor “cosmetic” changes. A storey was developed over an existing groundfloor bathroom and it was also adapted for a bathroom. A lift was installed in the view tower.
The palace residents changed over decades.
Until the end of 1944 the palace belonged to the Scheibler family which lived there to 1932. Later – to the war – a few rooms were occupied by the President of the Company Board, Feliks Maciszewski. During the occupation the palace was taken over by the local command of Wermacht.
After war the attic over the palace (eastern wing) housed for some time a few private apartments. Next, the palace was used by the following entities:
– 1945 – It housed the office of the rector of the Lodz University of Technology (established on 24.05.1945);
– 1950 – 1978 – State Music School (I level);
– 20 January 1971 – The building was entered into the register of monuments.
– 1978 – 1983 – State Studios for Conservation of Cultural Property, the Lodz office (PP Pracownie Konserwacji Zabytków oddział w Łodzi)
– 1983 – 1985 – Centre for Research and Documentation of Monuments (Ośrodek Badań i Dokumentacji Zabytków); Voivodeship Monuments Conservator.
Since 1 April 1986 the palace has been an official seat of the Lodz Film Museum.
And since 2015, by virtue of a decree by the President of the Republic of Poland, the palace has been declared a historic monument.

